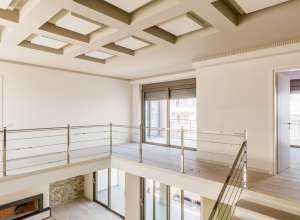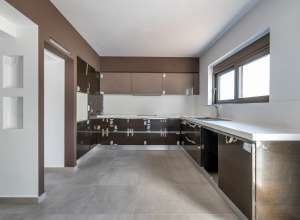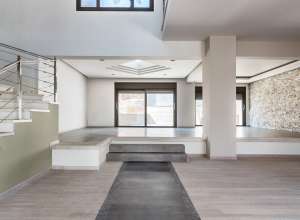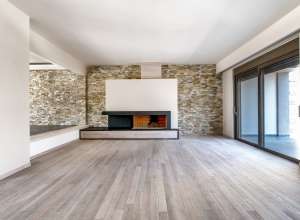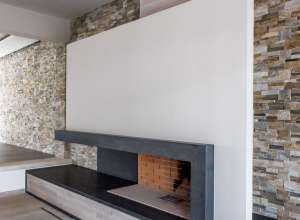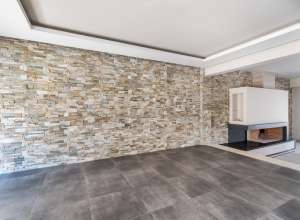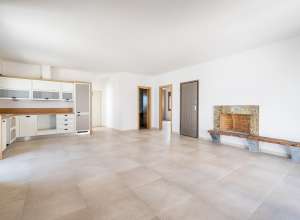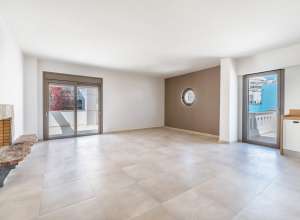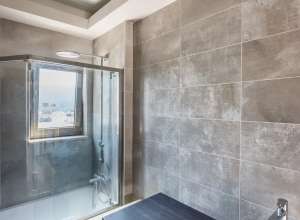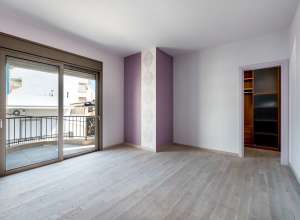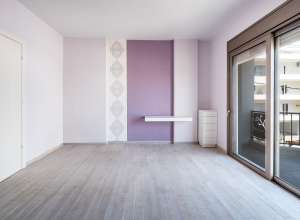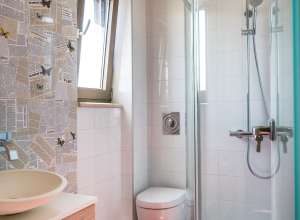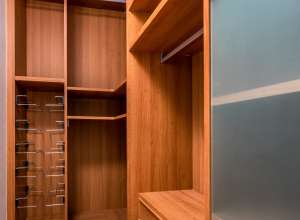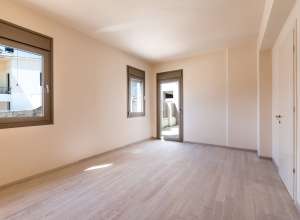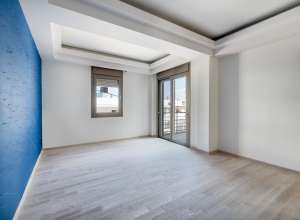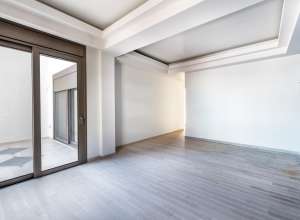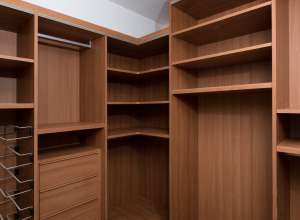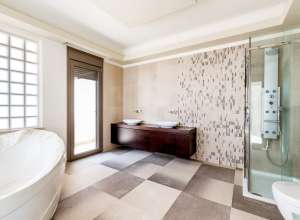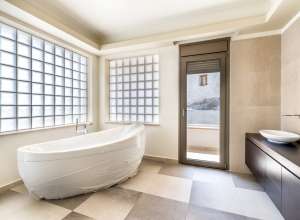LUXURIOUS SEASIDE HOUS FOR SALE IN LASITHI, CRETE
Overview
| Code: | 3190 |
|---|---|
| Category: | Detached House |
| Region: | Lasithi |
| Sq.m.: | 700m² |
| Price: | 776000 € |
| Construction Year: | 2017 |
Lassithi, on a plot of 500 sqm is a luxury house 200m from the sea. The property is in 3 levels with a total area of 690 sqm, of which 490 sqm is for main use. It includes: 1) Basement of 205 m² with laundry and ironing room, small studio for staff, engine room, storage room, gym with shower and whirlpool. Parking on the ground floor for 2 cars. The entire room is equipped with a ventilation system and a lift. 2) on the ground floor there is a kitchen, dining room with skylight with shatterproof glass, office, living room with fireplace, living room with TV, guest toilet, elevator. 3) On the 1st floor there are 3 large bedroom, the master bedroom has a large bathroom with bathtub, shower cubicle, two sinks, walk-in wardrobe
. The other two bedrooms also have a wardrobe and a private bathroom. 4) On the 2nd floor there is an independent apartment (guest house) with kitchen, dining room, living room with fireplace, bedroom, bathroom and large terrace. The house is unfinished, with 90% of the work carried out with branded products and high-quality materials. There is a geothermal heating system, a water saving system with biological purification. The 245 m² outdoor area is landscaped and includes a garden, a traditional wood-burning oven, a barbecue, a traditional stone fountain and a fountain area. For discerning customers who love luxury.
Price : 776.000€
Active. class : B+
_________________________________________________________________________________________________________________________________________________________________________________________________________________________________________________________
Lassithi, auf einem Grundstück von 500 qm ist ein Luxus-Haus 200m vom Meer entfernt. Das Anwesen ist in 3 Ebenen mit einer Gesamtfläche von 690 qm, von denen 490 qm ist für die Hauptnutzung. Es umfasst: 1) Souterrain von 205 m² mit Waschküche und Bügelraum, kleines Studio für das Personal, Maschinenraum, Abstellraum, Fitnessraum mit Dusche und Whirlpool. Parkplatz im Erdgeschoss für 2 Autos. Der gesamte Raum ist mit einem Belüftungssystem und einem Aufzug ausgestattet. 2) im Erdgeschoss gibt es eine Küche, Esszimmer mit Oberlicht mit bruchsicherem Glas, Büro, Wohnzimmer mit Kamin, Wohnzimmer mit TV, Gäste-WC, Aufzug. 3) Auf der 1. Etage befinden sich 3 große Schlafzimmer, das Hauptschlafzimmer verfügt über ein großes Badezimmer mit Badewanne, Duschkabine, zwei Waschbecken, begehbaren Kleiderschrank
. Die beiden anderen Schlafzimmer verfügen ebenfalls über eine Garderobe und ein eigenes Bad. 4) Im 2. Stock gibt es eine unabhängige Wohnung (Gästehaus) mit Küche, Esszimmer, Wohnzimmer mit Kamin, Schlafzimmer, Bad und großer Terrasse. Das Haus ist unvollendet, wobei 90 % der Arbeiten mit Markenprodukten und hochwertigen Materialien ausgeführt wurden. Es gibt ein geothermisches Heizsystem, eine Wassersparanlage mit biologischer Reinigung. Der 245 m² große Außenbereich ist landschaftlich gestaltet und umfasst einen Garten, einen traditionellen Holzofen, einen Grill, einen traditionellen Steinbrunnen und einen Brunnenbereich. Für anspruchsvolle Kunden, die Luxus lieben. Preis : 776.000€ Aktiv. klasse : B+



