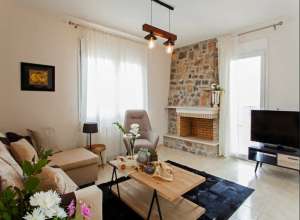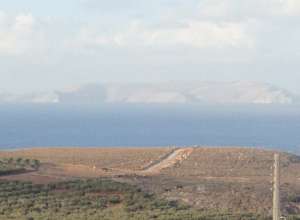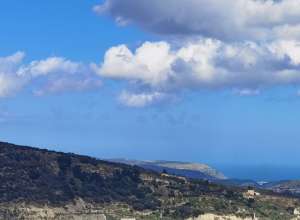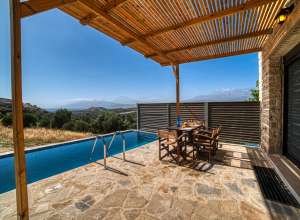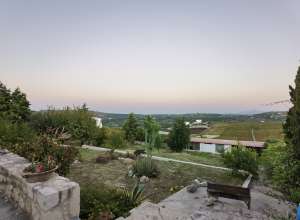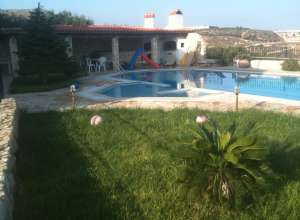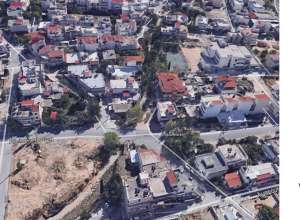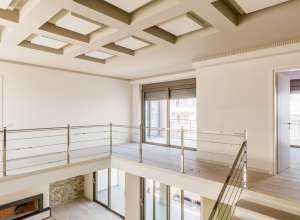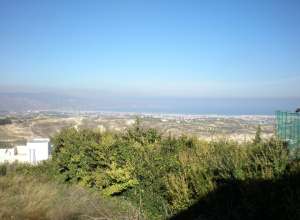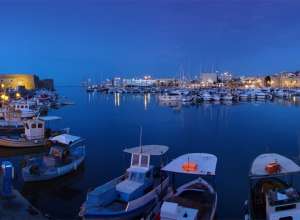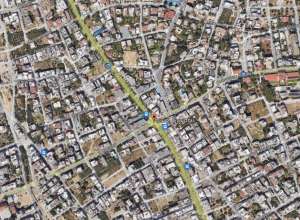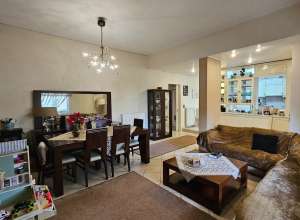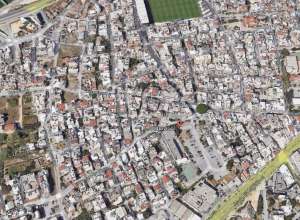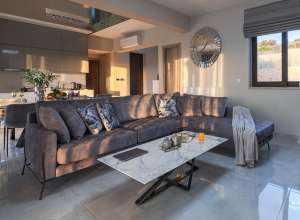Property Sales, Detached House
21 properties
in 3 pages
Iraklio
For sale is a luxurious maisonette - detached house, 200sqm, with a large swimming pool, 6 km from Gouves Heraklion. It was built in 2008-2010 on a plot of 800 m². (First move in was in 2019). It consists of basement, ground floor and first floor. The ground floor has a dining room-kitchen with fireplace, storage room and toilet. The first floor has 2 bedrooms and a bathroom. The house consists of: 2 bedrooms, a living room with a shared bedroom, a bathroom and a laundry room. The property has central heating and 5 air conditioners. Fully equipped with Italian furniture and electrical appliances.
Selling price: 360.000€
___________________________________________________________________________________________________________________________________________________________________________________________________________________________________________________________
Zu verkaufen ist eine luxuriöses Maisonette - freistehendes Haus, 200qm, mit einem großen Schwimmbad, 6 km von Gouves Heraklion entfernt . Es wurde 2008-2010 auf einem Grundstück von 800 m² gebaut. (Erstmaliger Einzug war im Jahr 2019). Es besteht aus Keller, Erdgeschoss und erstem Stock. Das Erdgeschoss verfügt über eine Esszimmer-Küche mit Kamin, Abstellraum und WC. Der erste Stock hat 2 Schlafzimmer und ein Bad. Das Haus besteht aus: 2 Schlafzimmern, einem Wohnzimmer mit Mehrbettzimmer, einem Badezimmer und einer Waschküche. Die Immobilie verfügt über eine Zentralheizung und 5 Klimaanlagen. Vollständig ausgestattet mit italienischen Möbeln und Elektrogeräten. Verkaufspreis: 360.000 €
Sq.m.: 200m2
360000 €
Iraklio, Dimos Chersonisou, Kokkini Chani
Kokkini Hani, on a plot of 520 sqm, house 130 sqm with 140 sqm basement. It offers: kitchen with storage, living room with fireplace, dining room, hall, 3 bedrooms, bathroom, wc, utility room (washer-dryer, etc.). In the basement there is a ramp for a car, storage room, boiler room. It has central heating, central ventilation - air conditioning, duct network, the water cooler. The surrounding area is landscaped, tree-lined.
Sq.m.: 270m2
380000 €
Iraklio, Dimos Maleviziou, Krousonas
Sq.m.: 220m2
90000 €
Iraklio
South of Heraklion, near beaches, stone house with swimming pool and unique sea and mountain views. The total area is 112 m². Year of construction 2015. It consists of 2 bedrooms (1 in the attic), open kitchen with fireplace and bathroom. It has a green outdoor area with barbecue, air conditioning, 2 parking spaces, storage room and biological septic tank. It is handed over fully furnished and equipped with all electrical appliances.
Price : 265.000€
___________________________________________________________________________________________________________________________________________________________________________________________________________________________________________________________
Südlich von Heraklion, in der Nähe von Stränden, Steinhaus mit Schwimmbad und einzigartigem Meer- und Bergblick. Die Gesamtfläche beträgt 112 m². Baujahr 2015. Es besteht aus 2 Schlafzimmern (1 im Dachgeschoss), offener Wohnküche mit Kamin und Bad. Es verfügt über einen begrünten Außenbereich mit Grill, Klimaanlage, 2 Parkplätze, Abstellraum und biologische Klärgrube. Sie wird voll möbliert und mit allen Elektrogeräten ausgestattet übergeben.
Preis : 265.000€
Sq.m.: 112m2
265000 €
Iraklio, Dimos Irakliou, Syllamos
Sylamos, for sale unique stone house of 220 sqm, on a plot of 1,200 sqm, built in 2011, with panoramic views. It consists of 6 bedrooms, a large open plan kitchen with fireplace, 2 bathrooms and a storage room. It has plenty of outdoor landscaped space and space for parking, outdoor storage area of 20 sqm, autonomous heating, solar system, water tank, alarm system and electric entrance door. It is fully furnished and handed over with all electrical appliances.
Price: 400.000€
________________________________________________________________________________________________________________________________________________________________________________________________________________________________________________________
Sylamos, zu verkaufen einzigartiges Steinhaus von 220 qm, auf einem Grundstück von 1.200 qm, gebaut im Jahre 2011, mit Panoramablick. Es besteht aus 6 Schlafzimmern, einer großen offenen Wohnküche mit Kamin, 2 Bädern und einem Abstellraum. Es hat viel Platz im Freien landschaftlich und Platz für Parkplätze, Outdoor-Lagerfläche von 20 qm, autonome Heizung, Solaranlage, Wassertank, Alarmanlage und elektrische Eingangstür. Sie wird voll möbliert und mit allen Elektrogeräten übergeben. Preis: 400.000€ PPA: C'
Sq.m.: 220m2
400000 €
Iraklio, Dimos Chersonisou, Karteros
Karteros, 10 minutes from the center of Heraklion (10 km), luxury construction villa of particular elegance for sale with a total area of 350 sqm, on a plot of 1,500 sqm. It consists of: a) Ground floor apartment of 125 sqm, which has 3 bedrooms with large fitted wardrobes, open living room-kitchen with fireplace, bathroom, solar water heater and autonomous heating. b) Maisonette in the 1. and 2nd floor, 185 sqm, with solar water heater and autonomous heating. The 1st floor offers a large living/dining room with fireplace, kitchen, W/C and 2 bedrooms with very large verandas, fitted wardrobes and air conditioning. The 2nd level consists of 2 bedrooms, bathroom and a large veranda. c) An annex (oven house), of 40 sqm, where there is a built-in oven and barbecue, a single room with kitchen and W/C.
The entire property is a luxury construction with selected high quality materials, exterior and interior walls of stone, electric aluminum windows with double glazing and fly screens. The surroundings of the property are beautifully landscaped and lined with trees. The special thing about this property, however, is that you have an unobstructed view of the sea and the entire island of Dia from the entire house. Ideal for demanding customers.
Information by appointment.
________________________________________________________________________________________________________________________________________________________________________________________________________________________________________________________
Karteros, 10 Minuten vom Stadtzentrum von Heraklion (10 km). Zu verkaufen ist eine Luxus-Bau Villa von besonderer Eleganz mit einer Gesamtfläche von 350 qm, auf einem Grundstück von 1.500 qm. Es besteht aus: a) Erdgeschoss-Wohnung von 125 qm, die 3 Schlafzimmer mit großen Einbauschränken, offene Wohnzimmer-Küche mit Kamin, Bad, Solar-Warmwasserbereiter und autonome Heizung hat. b) Maisonette im 1. und 2. Stock, 185 qm, mit Solarwarmwasserbereiter und autonomer Heizung. Die 1. Etage bietet ein großes Wohn-/Esszimmer mit Kamin, Küche, W/C und 2 Schlafzimmer mit sehr großen Veranden, Einbauschränken und Klimaanlage. Die 2. Ebene besteht aus 2 Schlafzimmern, Bad und einer großen Veranda. c) Eine Nebenwohnung (Backofenhaus), von 40 qm, wo es einen eingebauten Ofen und Grill, ein Einzelzimmer mit Küche und W/C.
Die gesamte Immobilie ist eine Luxuskonstruktion mit ausgewählten hochwertigen Materialien, Außen- und Innenwänden aus Stein, elektrischen Aluminiumfenstern mit Doppelverglasung und Fliegengitter. Die Umgebung des Grundstücks ist landschaftlich perfekt gestaltet und von Bäumen gesäumt. Das Besondere an dieser Immobilie ist jedoch, dass man vom gesamten Haus aus einen ungehinderten Blick auf das Meer und die gesamte Insel Dia hat. Ideal für anspruchsvolle Kunden. Informationen nach Vereinbarung.
Sq.m.: 350m2
Iraklio, Dimos Irakliou, Prassas
Prassas, on a plot of 1200 sqm. Panoramic views of the mountains and the sea, a luxurious duplex house on 3 levels for sale, plus a large garden. area of 360 square meters. It offers: on the first closed parking for one car, heating room, office space, storage room and toilet with shower. There is also an area used as a playground, a staircase and an elevator that leads to the second level. On the second level there is an open plan living-dining room with marble fireplace, a kitchen, a guest room, a bathroom with bathtub and a large covered veranda. On the third level there are three large bedrooms, the master bedroom with a large bathroom with whirlpool and a shared bathroom with bathtub. All rooms have access to a large covered terrace. From all rooms and terraces you have an unrestricted view of the sea. The common rooms are furnished with marble floors, the bedrooms with wooden floors. There is central heating, solar system, alarm system, 15m3 underground tank, 100m2 swimming pool with built-in Jacuzzi, BBQ and a wood stove with a continuous kitchen and space for 4 cars. The surroundings are landscaped.
Price: 800.000€
________________________________________________________________________________________________________________________________________________________________________________________________________________________________________________________
Prassas, auf einem Grundstück von 1200 qm. Panoramablick auf die Berge und das Meer, eine luxuriöses Maisonetthaus auf 3 Ebenen zu verkaufen, plus einen großen Garten. fläche von 360 Quadratmetern. Es bietet: auf der ersten geschlossenen Parkplatz für ein Auto, Heizungsraum, Büroraum, Abstellraum und WC mit Dusche. Außerdem gibt es einen Bereich, g als Spielplatz genutzt wird, eine Treppe und einen Aufzug, der in die zweite Ebene führt. Auf der zweiten Ebene gibt es ein offenes Wohn-Esszimmer mit Marmorkamin, eine Küche, ein Gästezimmer, ein Badezimmer mit Badewanne und eine große überdachte Veranda. Auf der dritten Ebene befinden sich drei große Schlafzimmer, das Hauptschlafzimmer mit einem großen Badezimmer mit Whirlpool und einem gemeinsamen Badezimmer mit Badewanne. Alle Zimmer haben Zugang zu einer großen überdachten Terrasse. Von allen Zimmern und Terrassen aus hat man einen uneingeschränkten Blick auf das Meer. Die Gemeinschaftsräume sind mit Marmorböden ausgestattet, die Schlafzimmer mit Holzböden. Es gibt Zentralheizung, Solaranlage, Alarmanlage, 15m3 unterirdischen Tank, 100m2 Schwimmbad mit eingebautem Jacuzzi, BBQ und einen Holzofen mit einer durchgehenden Küche und Platz für 4 Autos. Die Umgebung ist landschaftlich gestaltet.
Preis: 800.000€
Sq.m.: 330m2
800000 €
Anatoliki Attiki, Dimos Acharnon, Acharnes
Sq.m.: 84m2
59000 €
Lasithi
Lassithi, on a plot of 500 sqm is a luxury house 200m from the sea. The property is in 3 levels with a total area of 690 sqm, of which 490 sqm is for main use. It includes: 1) Basement of 205 m² with laundry and ironing room, small studio for staff, engine room, storage room, gym with shower and whirlpool. Parking on the ground floor for 2 cars. The entire room is equipped with a ventilation system and a lift. 2) on the ground floor there is a kitchen, dining room with skylight with shatterproof glass, office, living room with fireplace, living room with TV, guest toilet, elevator. 3) On the 1st floor there are 3 large bedroom, the master bedroom has a large bathroom with bathtub, shower cubicle, two sinks, walk-in wardrobe
. The other two bedrooms also have a wardrobe and a private bathroom. 4) On the 2nd floor there is an independent apartment (guest house) with kitchen, dining room, living room with fireplace, bedroom, bathroom and large terrace. The house is unfinished, with 90% of the work carried out with branded products and high-quality materials. There is a geothermal heating system, a water saving system with biological purification. The 245 m² outdoor area is landscaped and includes a garden, a traditional wood-burning oven, a barbecue, a traditional stone fountain and a fountain area. For discerning customers who love luxury.
Price : 776.000€
Active. class : B+
_________________________________________________________________________________________________________________________________________________________________________________________________________________________________________________________
Lassithi, auf einem Grundstück von 500 qm ist ein Luxus-Haus 200m vom Meer entfernt. Das Anwesen ist in 3 Ebenen mit einer Gesamtfläche von 690 qm, von denen 490 qm ist für die Hauptnutzung. Es umfasst: 1) Souterrain von 205 m² mit Waschküche und Bügelraum, kleines Studio für das Personal, Maschinenraum, Abstellraum, Fitnessraum mit Dusche und Whirlpool. Parkplatz im Erdgeschoss für 2 Autos. Der gesamte Raum ist mit einem Belüftungssystem und einem Aufzug ausgestattet. 2) im Erdgeschoss gibt es eine Küche, Esszimmer mit Oberlicht mit bruchsicherem Glas, Büro, Wohnzimmer mit Kamin, Wohnzimmer mit TV, Gäste-WC, Aufzug. 3) Auf der 1. Etage befinden sich 3 große Schlafzimmer, das Hauptschlafzimmer verfügt über ein großes Badezimmer mit Badewanne, Duschkabine, zwei Waschbecken, begehbaren Kleiderschrank
. Die beiden anderen Schlafzimmer verfügen ebenfalls über eine Garderobe und ein eigenes Bad. 4) Im 2. Stock gibt es eine unabhängige Wohnung (Gästehaus) mit Küche, Esszimmer, Wohnzimmer mit Kamin, Schlafzimmer, Bad und großer Terrasse. Das Haus ist unvollendet, wobei 90 % der Arbeiten mit Markenprodukten und hochwertigen Materialien ausgeführt wurden. Es gibt ein geothermisches Heizsystem, eine Wassersparanlage mit biologischer Reinigung. Der 245 m² große Außenbereich ist landschaftlich gestaltet und umfasst einen Garten, einen traditionellen Holzofen, einen Grill, einen traditionellen Steinbrunnen und einen Brunnenbereich. Für anspruchsvolle Kunden, die Luxus lieben. Preis : 776.000€ Aktiv. klasse : B+
Sq.m.: 700m2
776000 €
Iraklio
Marathitis, for sale unfinished house - Maisonette apartments in 1. and Second floor. With cellar and a total area of 230sqm (approximately). On a plot of 2900sqm, built in 1997. With panoramic views of the sea and the mountains and the possibility to build a swimming pool. Sale price : 350.000 €
___________________________________________________________________________________________________________________________________________________________________________________________________________________________________________________________
Marathitis, zu verkaufen unvollendetes Haus - Maisonette-Wohnungen im 1. und 2. Stock. Mit Keller und einer Gesamtfläche von 230qm (ungefähr). Auf einem Grundstück von 2900qm, gebaut im Jahr 1997. Mit Panoramablick auf das Meer und die Berge und der Möglichkeit, ein Schwimmbad zu bauen. Verkaufspreis : 350.000 €
Sq.m.: 2900m2
350000 €
Dimos Irakliou, Iraklio, Kentro
1800000 €
Dimos Irakliou, Iraklio, Mesampelies
230000 €
Dimos Irakliou, Iraklio, Therissos
175000 €



