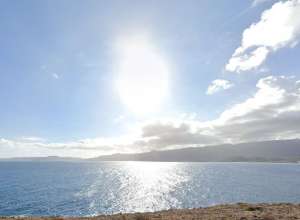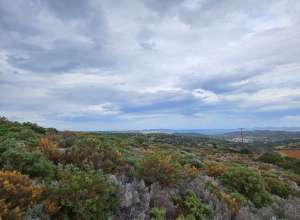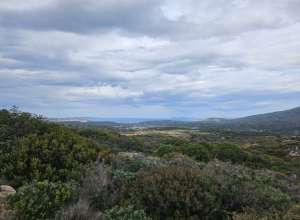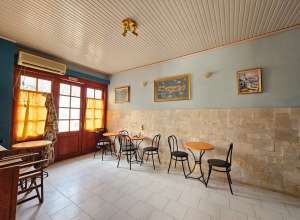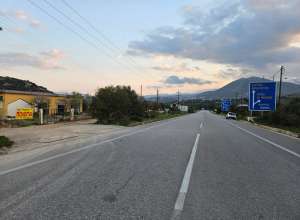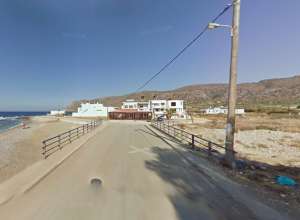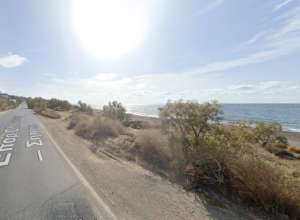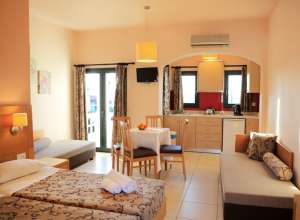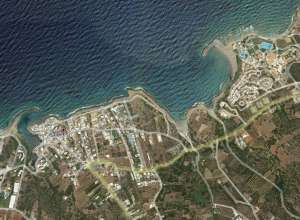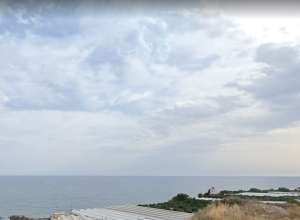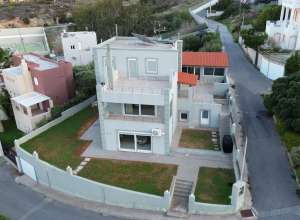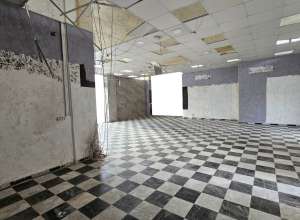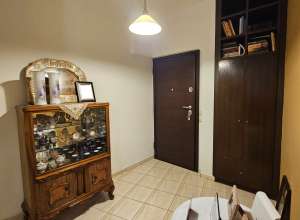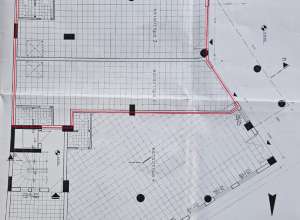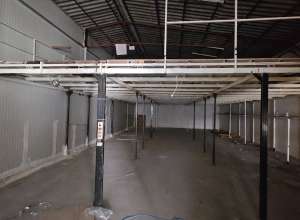Lasithi
19 properties
in 2 pages
Lasithi, Dimos Sitias, Sitia
Sitia, a seaside plot of 120 acres, with a fixed seashore, free of forestry and archeology. Price: € 22,000 per acre.
Sq.m.: 200000m2
Lasithi, Dimos Sitias, Sitia
Sq.m.: 21000m2
120000 €
Lasithi, Dimos Sitias, Sitia
Sq.m.: 180000m2
630000 €
Lasithi, Dimos Ierapetras, Makrygialos
Sq.m.: 260m2
400000 €
Lasithi, Dimos Agiou Nikolaou
Sq.m.: 350m2
480000 €
Lasithi, Dimos Agiou Nikolaou, Paralia Milatou
Sq.m.: 2530m2
340000 €
Lasithi, Dimos Ierapetras, Ierapetra
Ierapetra, in an excellent location with unobstructed sea views, is a 2-storey unfinished detached house for sale with a total area of 790 m2, built in 2010, located on a bright plot of 2,600 m2 with a large facade. The property consists of two buildings and is ideal for tourist development, etc. More information by appointment.
Price: 1.000.000€ / 7.858.349,07¥
Code: 5035
Type: Standalone Building
Area: Lacchisi
Municipality: Ierapetra
Area: Ierapetra
Square meters: 790 square meters
Year of construction: 2010
Price: 1.000.000€ / 7.858.349,07¥
Sq.m.: 790m2
700000 €
Lasithi, Dimos Agiou Nikolaou, Sisi
Sisi Lasithiou, for sale tourist complex with 700 m2, 1,300 m2 of land suitable for events, 2 swimming pools, on a plot of 4,500 m2, completely renovated in 2011. It consists of 12 two-room apartments (4 beds), three-room apartments (4 beds) and 8 studios (3 beds), in excellent condition and fully furnished.
Price: 2.700.000€ / 21.214.086,16¥
Code: 644
Type: Tourism complex
Area: Lacchisi
Municipality: Agios Nikolaos Municipality
Area: Sissi
Square meters: 700 square meters
Number of rooms (total): 23
Number of beds (total): 84
Room 4: 11
Number of three-bedroom units: 8
Renovation year: 2011
Price: 2.700.000€ / 21.214.086,16¥
Sq.m.: 700m2
Lasithi, Dimos Agiou Nikolaou, Sisi
Sq.m.: 17000m2
Iraklio, Dimos Maleviziou, Lygaria
450000 €
Dimos Irakliou, Iraklio, Giofyros
350000 €
Dimos Irakliou, Iraklio, kentro
185000 €
Dimos Irakliou, Iraklio, Nea Alikarnassos
3000 €
Dimos Irakliou, Iraklio, Giofyros
2100 €



