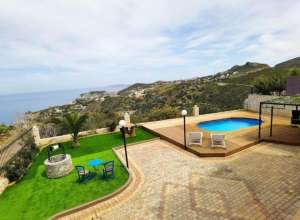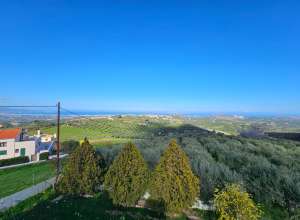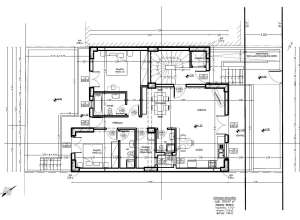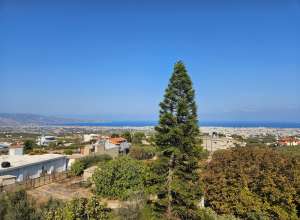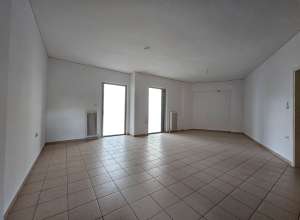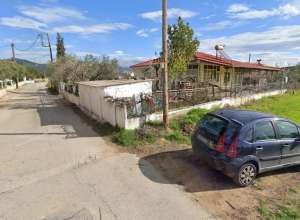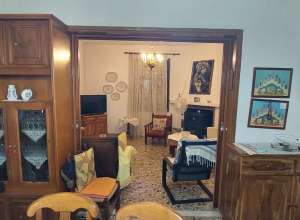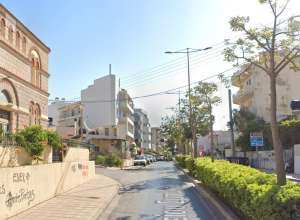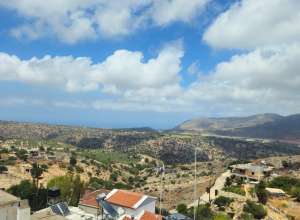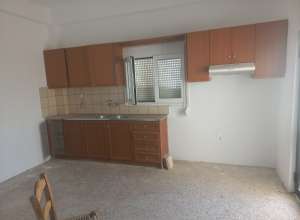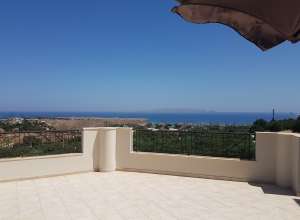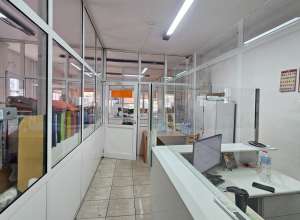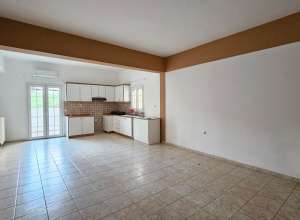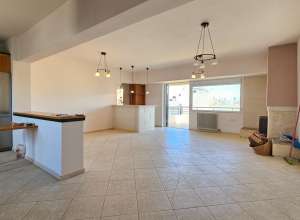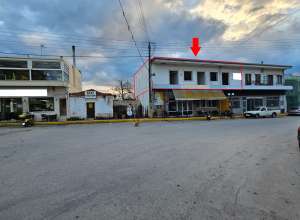Property Sales, Residence
68 properties
in 7 pages
Iraklio, Dimos Maleviziou, Lygaria
LYGARIA HERAKLION, 2-storey house for sale with swimming pool and large verandas around the perimeter and endless sea views, with a total built area of 210 m2, (all infrastructure works completed in accordance with the Urban Planning Act), on a plot of 580 m2, construction began in 1995, the ground floor was completed in 2001 and completely renovated in 2022 - The first floor has a finished area of 101.5 m2 and consists of 2 bedrooms with large built-in wardrobes, a large living room with kitchen and fireplace, a bathroom with hydromassage and toilet. The house is fully furnished and equipped with all appliances (dishwasher, washing machine, kitchen, refrigerator and all small appliances). - Unfinished ground floor with an area of 72.5 m2 (buildings, partitions, plastering, electrical and plumbing installations completed). - Cellar warehouse (area 37 m2) with central heating, 3 air conditioners, solar water heater, aluminum frame with double glazing and screens, outdoor area with trees and equipped with barbecue and built-in oven. The residence is fenced and has electric gates. It comes fully furnished and equipped with all appliances.
Price: 350.000€ / 2.754.834,98 ¥
Code: 3244
Type: Detached House
Region: Heraklion
Municipality: Malevichi Municipality
Region: Ligaria
Square meter: 580m²
Renovation Year: 2022
Land area: 580 m²
Floor: 2 Price: 350.000€ / 2.754.834,98 ¥
Sq.m.: 580m2
350000 €
Iraklio, Dimos Irakliou, Agios Vlasios
Sq.m.: 195m2
390000 €
Dimos Irakliou, Iraklio, Lofos Axiomatikon
Sq.m.: 220m2
250000 €
Iraklio, Dimos Irakliou, Marathitis
Sq.m.: 240m2
700000 €
Dimos Irakliou, Iraklio, Therissos
230000 €
Xanthi, Dimos Xanthis, Xanthi
Sq.m.: 120m2
140000 €
Iraklio, Dimos Festou, Zaros
Sq.m.: 225m2
150000 €
Dimos Irakliou, Iraklio, Mastampas
Sq.m.: 195m2
250000 €
Iraklio, Dimos Irakliou, Kalo Chorio
Sq.m.: 140m2
200000 €
Dimos Irakliou, Iraklio, Vipe
2500000 €
Dimos Irakliou, Iraklio, Pagni
600 €
Dimos Irakliou, Iraklio, Mastampas
425000 €
Iraklio, Dimos Minoa Pediadas, Kastelli
195000 €



